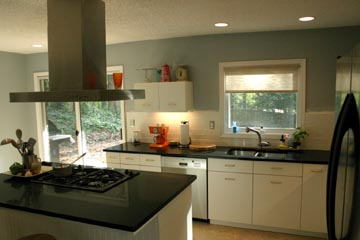Friday, April 28, 2006
The Reidy Residence


The Reidy Residence. The home might best be described as a ‘contemporary’ board and batten, built around 1970 in suburban Atlanta. The home was occupied continuously, but its last resident never maintained the structure and its mechanical functionality. This home required a complete overhaul. The project was definitely more Renovation than Remodel. The floor plan offered a spacious 3-Level layout, with 3 bedrooms and 2.5 baths, an office, bonus room, den and living room. However, as well-planned as the house was, time and water issues had taken a toll. The home’s foundation had shifted over the years. Every interior and exterior surface treatment was worn or outdated and most mechanical features were obsolete. So concrete piers from Olshan were used to raise and stabilize the structure. www.olshanfoundation.com
After a good deal of drywall repair and exterior wood repair, a complete paint process took place both inside and out. We installed new carpet, marble tile in the bathrooms and hardwood floors in the den and bonus room. The kitchen was gutted. We installed new floors, cabinets, countertops, sink, faucet, appliances and lighting.