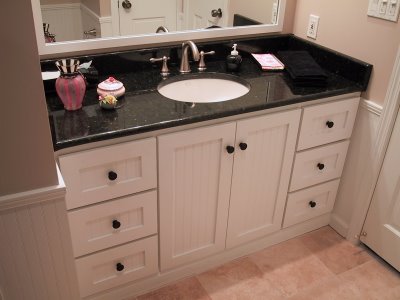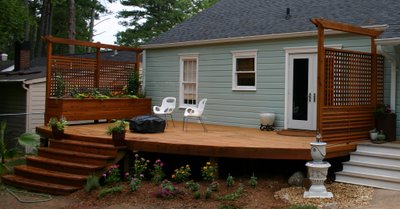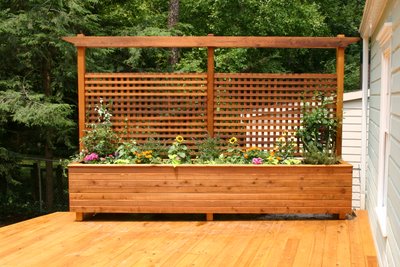Sunday, July 30, 2006
Bathroom Remodel

This is an example of a great bathroom makeover. The entire project was completed in a few weeks and the client loved the result. The vanity cabinet was custom made. We added beaded-board wainscotting to the walls and repeated the detail in the drawers and door panels. The countertop is UbaTuba granite and the sink is an undermount Kohler (caxton model). We also framed the mirror and installed crown molding. Satin nickel fixtures complete the new look.
Edinburgh Deck


I have wanted to highlight the Edinburgh Deck project with its own posting. The design has some great details. The entire frame of the deck was built with pressure-treated pine materials, a 2x8 structure with 6x6 posts. After the frame was constructed we had a faceted structure. We then bent the cedar around the structure, forming the curve. The rest of the deck is finished with cedar and cyprus for decking. The entire deck was stained and finished with a cedar-colored oil. Check out www.cedar-guild.com to learn more about TWP501. The planter box was built in the same way, with pressure-treated pine and a cedar shell. The box contains 18 Rubbermaid garbage cans www.rubbermaid.com (item#2806), each used as its own separate "flower pot", each perforated to drain. The cedar and cyprus was purchased from Norcross Supply. They are the only cedar and cyprus distributor in the Atlanta area with all lengths and unusual sizes in stock. www.norcrosssupply.com
Edinburgh House Before and After
 Rear - Before
Rear - Before Rear - After
Rear - AfterThese are some pictures of the Edinburgh House. This is a great Before and After series. This post starts at the rear of the house and I will work my way through to the front in future posts. Before the renovation the exterior had aluminum siding, a leaky roof and of course, no deck or French doors. We removed the aluminum siding that had been protecting great original wood, which we patched and painted. Trim details were constructed over each window. We replaced the roof, added copper flashing to the chimney, re-used the original gutters and built a more generous landing with more steps to the back door. A new fountain and a few plants were recently added to the landscape. Libby the dog loves the new house. (Also note: if you haven't tried it yet, double-click most of my pictures to see the largest version.)
Saturday, July 29, 2006
Layman Playroom


We renovated this small basement in Marietta, Georgia. Lacking any aesthetic charm or organization, this basement space was a collection point for household debris. The client knew there was hidden potential down there. We masked a flush-mounted electrical panel with a small built-in, designed to be finised in chalkboard paint. We created a built-in desk for scribbling. There isn't really a 'Before' picture, but just think: "cardboard boxes, bikes, dark corners".

The completed playroom suprised everyone! The client picked the color, which brought the drywall to life. Carpet warmed up the room and the new drop ceiling defined the whole space. Now the former storage area is complete with new lighting, closets, built-in furnitue, cable/power, a safer garage door, and an oak handrail. All of a sudden "deadend" space became a very livable space!

