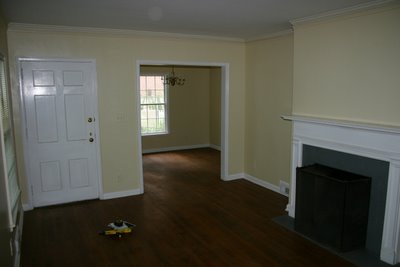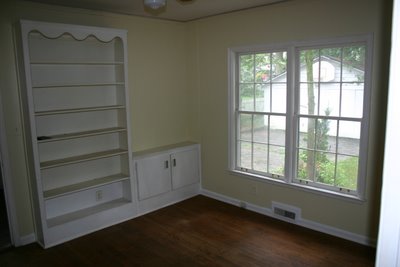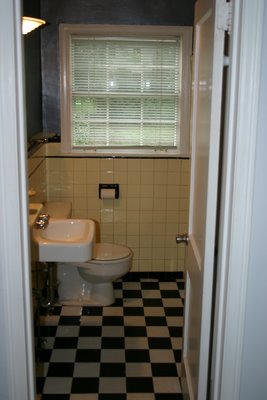Saturday, September 10, 2005
Edinburgh Terrace
 Here are some pictures of a home in the north Decatur area of Atlanta. These are the 'Before' pictures. This is a classic 1940's starter in a great neighborhood: Emory Grove near Emory University. The residence is a 2-bedroom, 1-bathroom and it needs a lot of work. We plan to completely remodel the house. We'll add new lighting, crown molding, refinish floors and paint but not before we tear out the bathroom and kitchen and completely start over.
Here are some pictures of a home in the north Decatur area of Atlanta. These are the 'Before' pictures. This is a classic 1940's starter in a great neighborhood: Emory Grove near Emory University. The residence is a 2-bedroom, 1-bathroom and it needs a lot of work. We plan to completely remodel the house. We'll add new lighting, crown molding, refinish floors and paint but not before we tear out the bathroom and kitchen and completely start over.I am also changing two doorways that serve as entries to the back of the house. One doorway is through the middle of the kitchen and the other is to the bathroom and bedrooms. Along with moving the stairs we will provide a new central hallway. The wall between the kitchen and den will be removed and the dining room in the front will shrink 2 feet, but only to accomodate a slightly larger kitchen.

Looks are deceiving in an old house like this. It was a rental for more than 30 years. The previous owners weren't saying much, except that it had new gutters and the roof might have a leak. Well it sure did, and so did the basement and the toilet. The fireplace surround was actually 'granite' spray paint on yellow tile, but I do like the mantel!



 Actually, the worst space was the bathroom. I had initially wanted to completely start over here anyway, but after the tearout I found that the tub had leaked so long that it had created a rotten spot through a main support beam. Had there been termites, this patient would have died! Look for the completed pictures soon in a few months.
Actually, the worst space was the bathroom. I had initially wanted to completely start over here anyway, but after the tearout I found that the tub had leaked so long that it had created a rotten spot through a main support beam. Had there been termites, this patient would have died! Look for the completed pictures soon in a few months.